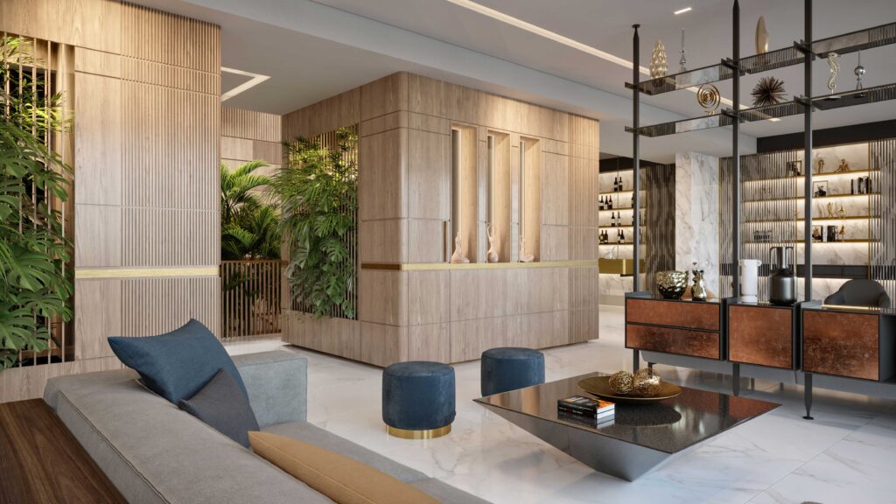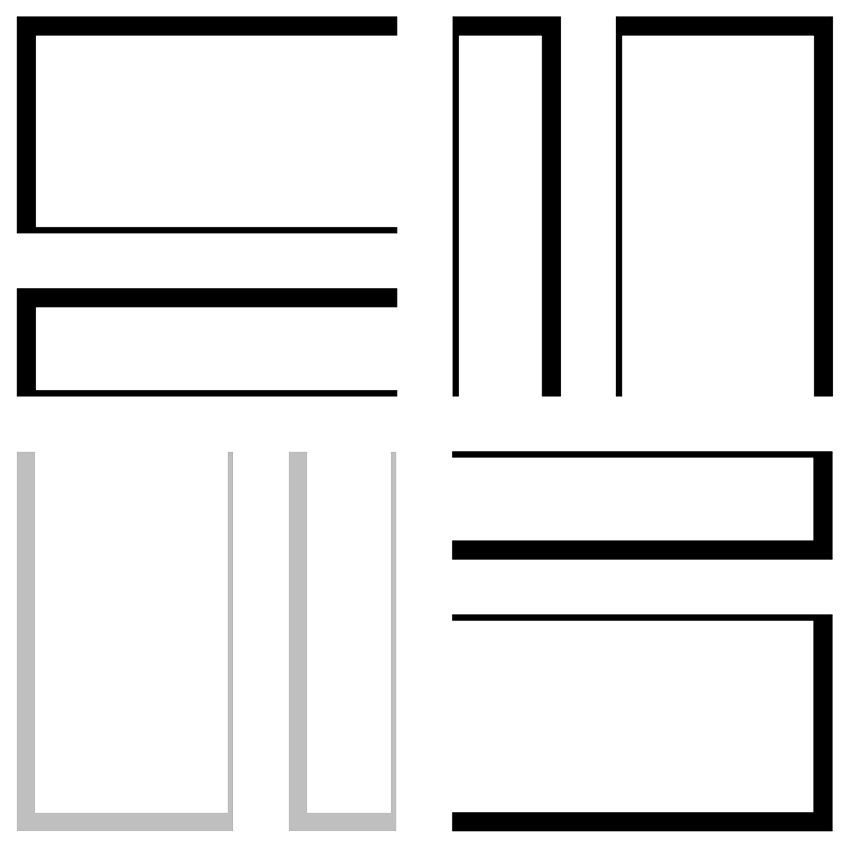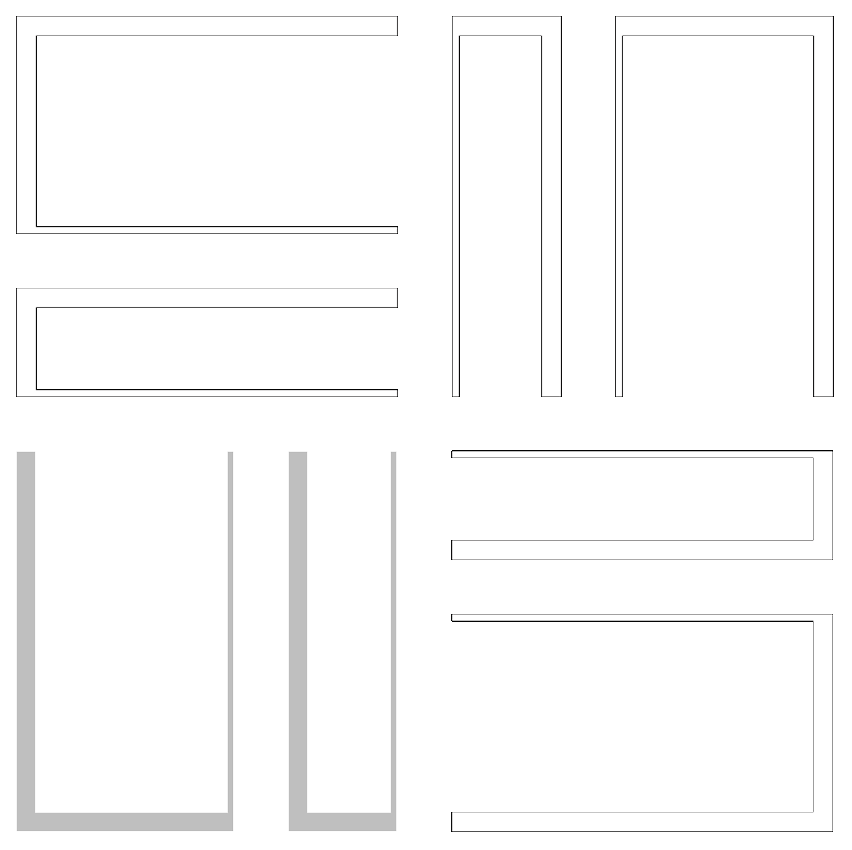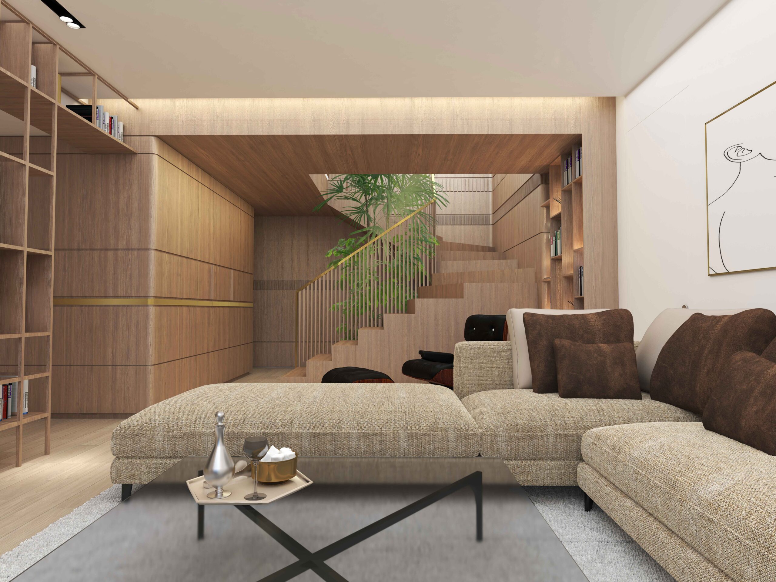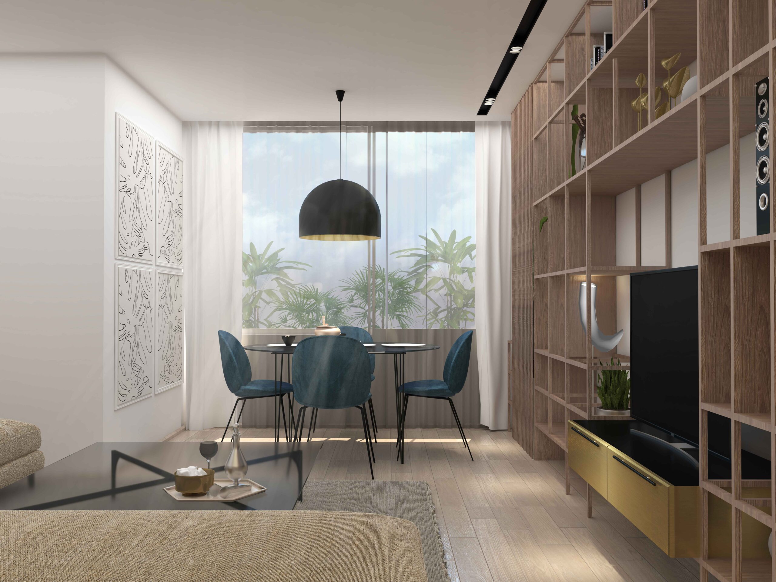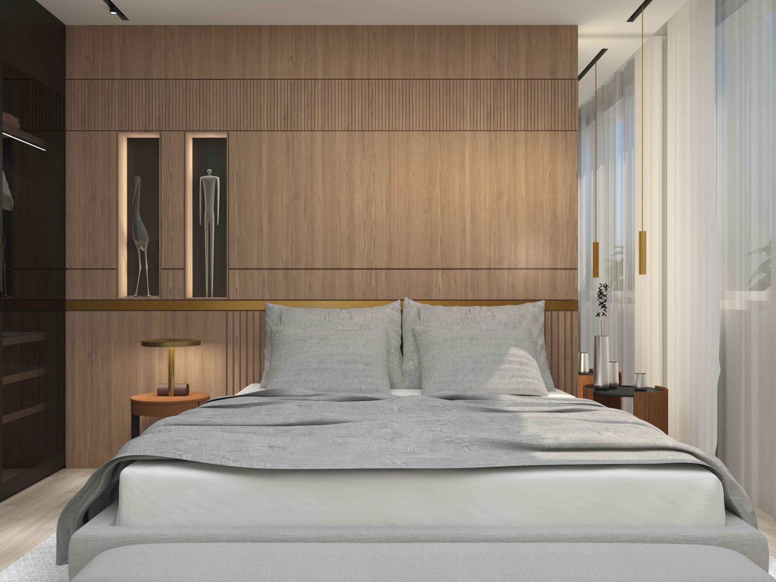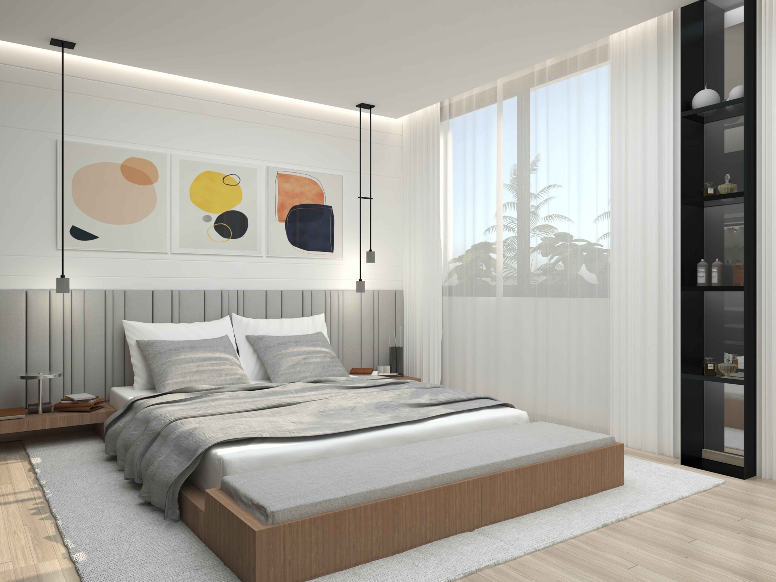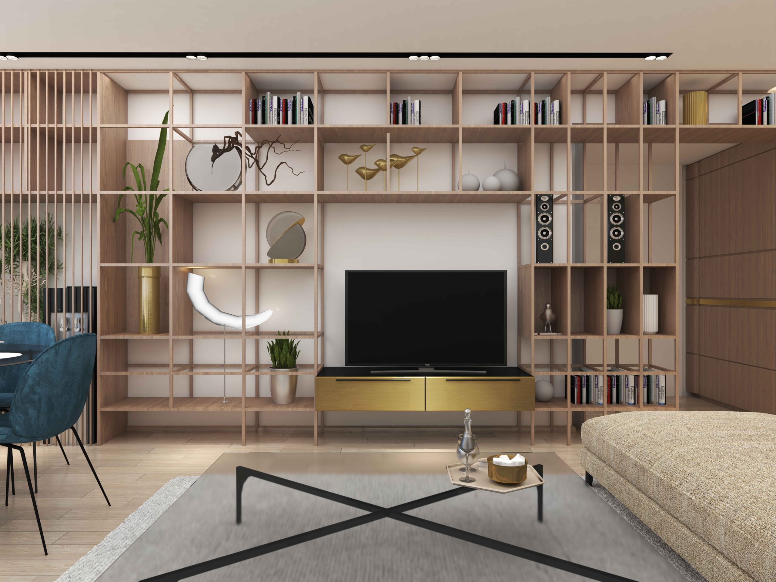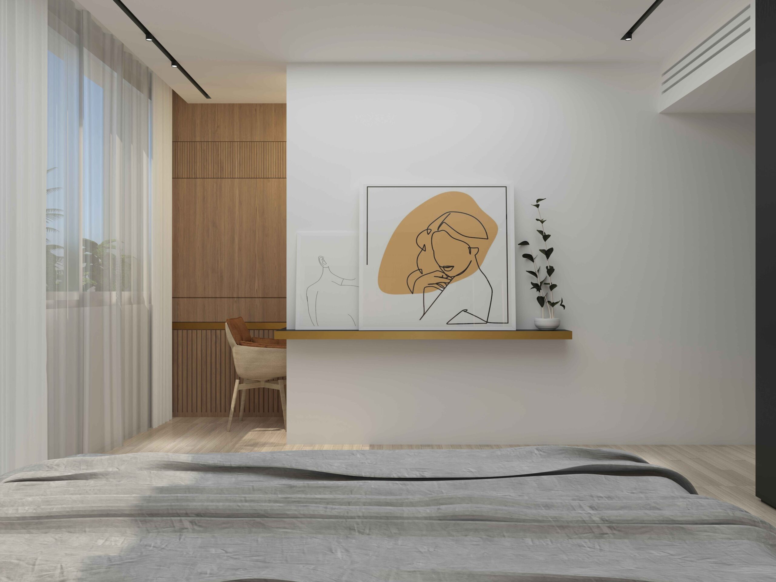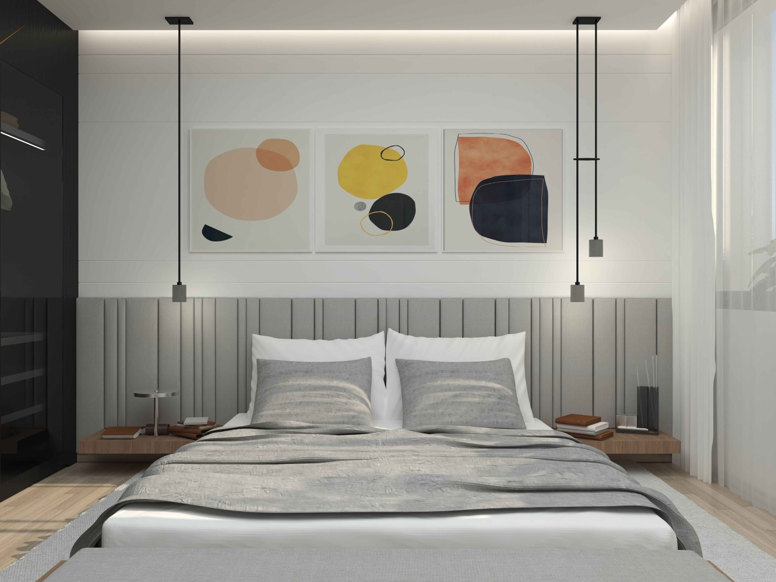The project’s scheme revolves around a cubic volume and an L shape volume: the box and the L.
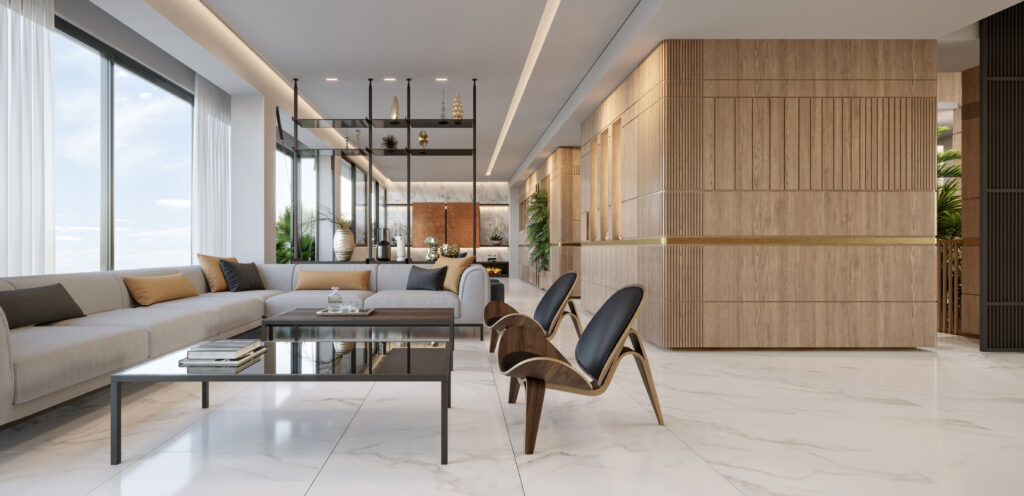
The main areas are distributed between both spaces: the box accommodates the main entrance and the staircase, whereas the L lodges the dining & bar region on one side, the swing and fireplace region on the other, both sides intersecting at the main reception area.
When entering the box, the first impression is evoked through the feeling of warmth. The walls are treated homogeneously, with the same wooden texture, unifying the volume through its unique pattern and horizontal grooves. Plants overtake the walls in some areas, creating a sort of colorful cage and adding life and transparency to the space. The staircase core extends to the three floors of the complex, creating a vertical connection involving wood and greenery. It is a hotspot from which emerges, on each floor, a space that transitions from the warm wood to a lighter surrounding.
Regarding the L shape, the walls that are back to back with the ones of the box also adopt the same wooden treatment, before gradually fading to different materials: there is a glazed façade extending from east to west, connecting the reception areas to the rest of the city, creating a transparency crucial for the change of mood between the L and the box. The two remaining parallel walls are cladded with white marble, respecting a continuity in the space and reinforcing its unity.
The box and the L are directly connected through two perpendicular slits, leading to two scenes: the first one incorporates cool tones of the suspended swing before the transparent background, and the second reveals the suspended bar in front of thin shelves, sliding panels and indirect lighting, leading to a denser scene.
The focus on the use of wood, greenery and marble, gives this project its own permanent identity.
